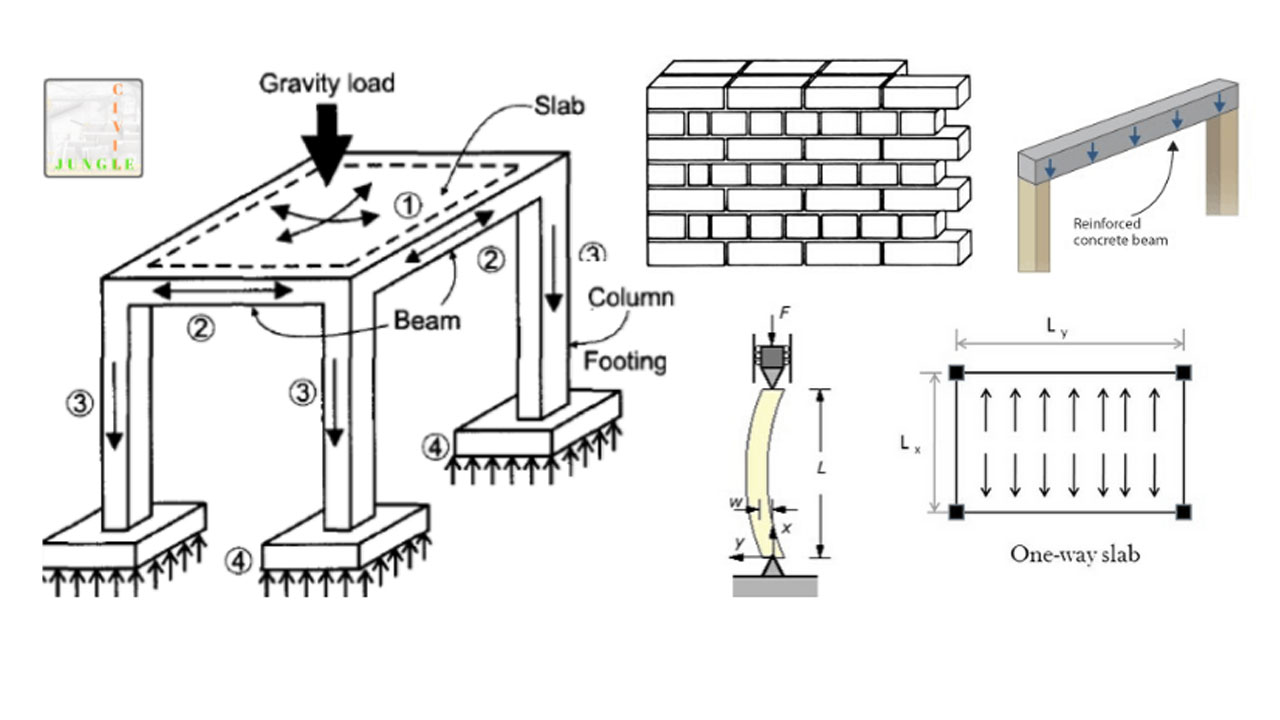Calculation Of The Load Bearing Capacity Of Reinforced Cement Concrete
TweetWhat is Load Bearing Capacity
In the designing of the Reinforced Cement Concrete structure, Calculation of the design load is the primary step.
Bearing capacity of a foundation is the maximum load that can be applied on a foundation, before failure or uncontrolled deformations occur.
Imposed loads varies from approximately 1.5 kN/m2 (153 kg/m2) in domestic buildings to approximately 10 kN/m2 (1053 kg/m2) in heavy industrial areas. 500 kg/m2 is typical for office, storage space and similar.
The Load-bearing Capacity calculation involves measuring the concrete's member's existing dimensions and estimating the reinforcement area and concrete strength. Additionally, the load acting on the structural area needs to be calculated.
The next following step is to calculate the beams' capacity using the equation of strength design method.
Finally, the designer can evaluate the beams load carrying capacity
h2>Types Of Loads on StructuresThe different types of Loads acting on Structures for buildings and other structures can be broadly classified as
- Vertical loads,
- Horizontal loads,
- Longitudinal Loads,
The Vertical Loads are again subdivided into
- Dead Load
- Live Load
- Impact Load
The Horizontal Loads are divided into
- Wind Load
- Earthquake Load
Longitudinal Loads
The Longitudinal Loads comprises of tractive or braking effort.
Calculation of Load Bearing Capacity In Reinforced Cement Concrete Structure
Assumptions:
- Slab is supported on all edges e.g. with the help of beams.
- Slab can carry any kind of loading like point load, UDL, etc.
- We know the drawing details of slab-like no. Of steel bars and type of concrete.
- We just want to know the theoretical capacity of the slab not actually otherwise we may need to do the plate load test which is destructive in nature.
Let's calculate the capacity of Slab
Step 1 - Find out the no. Of bars and their dimensions in one meter span of slab in shorter direction.
Step 2 - find out the grade of concrete.
Step 3 - using the IS 456 page 90 formula, calculate the area of steel present in tension and the thickness of slab and thereafter find the moment of resistance of slab.
fck = Grade of Concrete
Fy = Grade of Steel
B = width of Beam
D = Effective Depth Of Beam
xu= Depth of Neutral Axis from top of Beam Section
xu,lim=limiting depth of neutral axis (NA) from top of beam section for balanced section
Ast=area of steel
Compressive force , C=0.36fckBxu
Tensile force, T = 0.87fyAst
Lever arm, LA=d-0.42xu
Moment of Resistance, MOR=C LA=T LA
MOR=0.36fckBxu(d-0.42xu)
MOR=0.87fyAst(d-0.42xu)
The Above general formulae for MOR
For under-reinforced section, xu<xu,lim
xu,lim depends on fy & d only.
Step 4 - After knowing the Moment of resistance you can find out the load on the beam as you know the span of the beam because
Moment = force perpendicular distance
Conclusion:
This article summarizes different types of Loads on structures and an easy step by step Methods to calculate the Load Bearing Capacity of Reinforced Cement Concrete structures.

