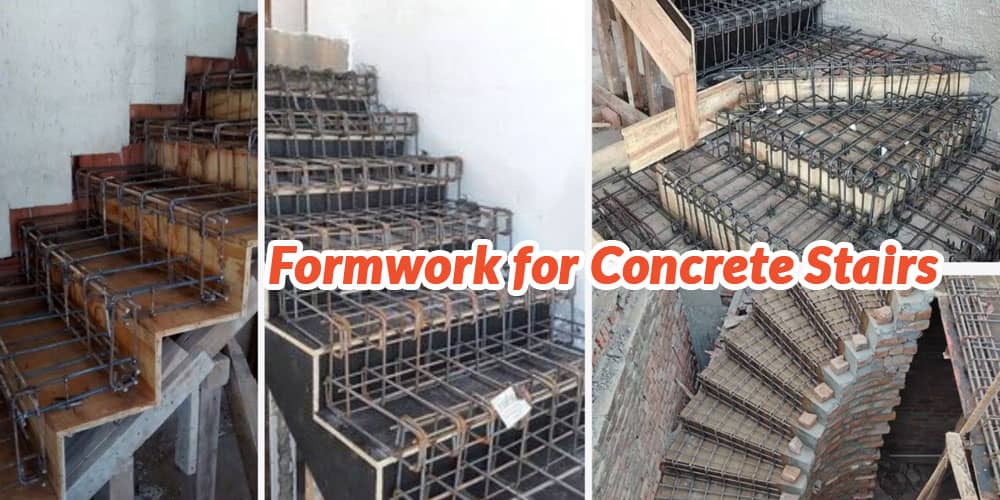Formwork for Concrete Stairs | Concrete Formwork Stairs

Concrete stairs are an integral part of both residential and commercial construction projects. Achieving precise, durable, and aesthetic results begins with one critical component: formwork for concrete stairs. At the core of every successful stair construction lies expertly crafted concrete formwork stairs, which provide the shape and strength needed for a lasting structure.
Understanding the Importance of Concrete Stair Formwork
Formwork is a temporary mold into which concrete is poured and set. For stairs, this requires a precise and tailored approach due to their angular and tiered nature. Properly constructed formwork for concrete stairs ensures dimensional accuracy, clean edges, and structural integrity.
Types of Formwork for Concrete Stairs
There are several types of formwork used in stair construction depending on the project requirements, stair design, and materials.
1. Timber Formwork
Timber formwork is widely used for stair construction due to its flexibility and ease of manipulation.
- Advantages:
- Cost-effective for small projects
- Easily customizable
- Readily available materials
- Disadvantages:
- Shorter lifespan
- Susceptible to moisture
2. Steel Formwork
Steel formwork offers durability and reusability, making it ideal for large-scale or repetitive stair structures.
- Advantages:
- High strength and precision
- Long-term cost efficiency
- Clean finishes
- Disadvantages:
- High initial cost
- Requires skilled labor
3. Plywood Formwork
Plywood formwork, typically used in combination with timber or steel, provides a smooth finish and added strength.
- Benefits:
- Lightweight
- Easy to cut and shape
- Reusable if handled properly
Essential Components of Concrete Stair Formwork
Properly executed concrete formwork stairs rely on several essential components:
- Treads and risers: The horizontal and vertical elements of the stairs, carefully measured for uniformity
- Stringers: Support the edges of the stair steps
- Supports and bracing: Prevent formwork from collapsing or shifting during the pour
- Reinforcement bars: Strengthen the concrete and prevent cracks
- Release agents: Allow for smooth removal of the formwork after curing
Steps to Constructing Formwork for Concrete Stairs
1. Site Preparation and Measurements
Begin by ensuring the staircase layout is marked accurately on-site. Take precise measurements of rise, run, width, and total number of steps. Consider local building codes and safety standards for stair dimensions.
2. Fabrication of Formwork Components
- Cut stringers according to the step dimensions
- Prepare risers and treads to ensure uniformity
- Set up side supports with correct bracing
- Install reinforcement steel bars, securely tied and spaced as per design
3. Assembly and Fixing of Formwork
Position all formwork components:
- Begin with the base and side panels
- Secure the risers and treads sequentially
- Use nails or screws to fasten formwork tightly
- Add props or shoring to stabilize the structure
4. Application of Release Agent
Apply a thin layer of release agent on all contact surfaces to ease dismantling and ensure a smooth concrete finish.
5. Pouring and Curing Concrete
With formwork securely in place:
- Pour concrete in layers starting from the bottom step
- Use a vibrator or rod to eliminate air pockets
- Level the surface with a trowel
- Allow the concrete to cure for a minimum of 7 days for proper strength
6. Dismantling the Formwork
Once the concrete has cured:
- Start removing supports from the top step down
- Remove risers, stringers, and bracings carefully to avoid damaging edges
- Inspect for surface imperfections and patch if necessary
Best Practices for Concrete Stair Formwork
- Use high-quality materials to prevent formwork failure
- Double-check measurements at every step to maintain symmetry
- Install proper drainage if stairs are outdoors
- Reinforce corners and joints to avoid bulging
- Ensure worker safety with proper protective gear and stable work platforms
Common Challenges and How to Overcome Them
1. Uneven Tread Heights
- Caused by incorrect measurement or poor installation
- Solution: Use a level and measurement tools throughout construction
2. Concrete Leakage
- Happens when joints are not properly sealed
- Solution: Apply foam or caulk along seams and secure all joints
3. Weak Edges
- Occurs when formwork is not properly braced
- Solution: Add diagonal bracing and ensure formwork is tightly clamped
4. Sticking Formwork
- Caused by omitting release agent
- Solution: Always apply a quality release agent before pouring
Innovative Trends in Concrete Stair Formwork
- Prefabricated stair formwork systems reduce labor and increase accuracy
- Adjustable steel formwork kits allow quick assembly for various stair designs
- 3D modeling software aids in visualizing and planning complex staircases
- Use of modular plastic formwork for lightweight and eco-friendly solutions
Safety Considerations in Stair Formwork Construction
- Always ensure that all props and scaffolding are stable
- Use non-slip surfaces during work to avoid accidents
- Train all workers on manual handling and emergency procedures
- Install warning signage in active construction areas
Conclusion
Building formwork for concrete stairs requires a mix of precision, planning, and skilled execution. Whether using timber, steel, or plywood, the key lies in ensuring accuracy, stability, and safety throughout the process. With proper planning and adherence to best practices, concrete stair formwork can achieve outstanding structural and aesthetic outcomes.
