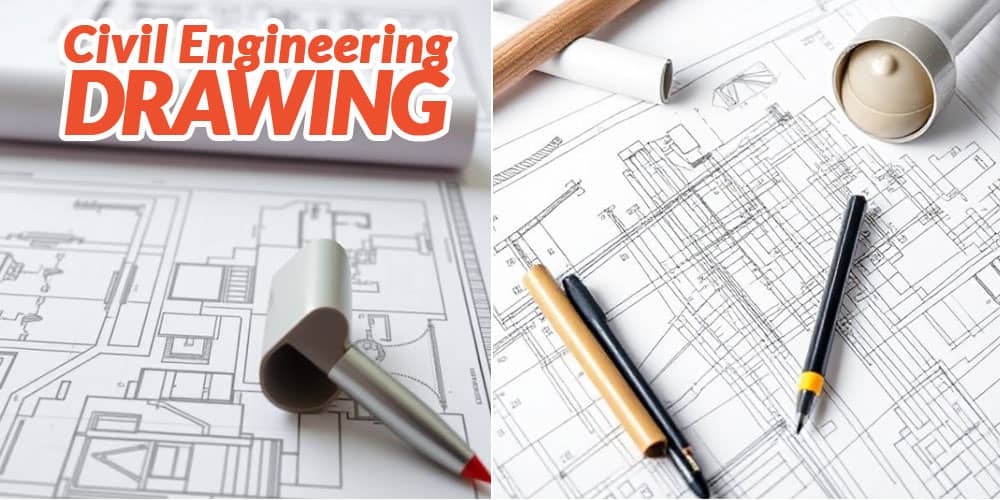How to Study Civil Engineering Drawing

Civil engineering drawing is an essential skill for anyone pursuing a career in civil engineering. Mastering it requires not just understanding symbols and standards, but developing the ability to visualize and interpret designs, plans, and structures.
Understanding the Importance of Civil Engineering Drawing
Civil engineering drawings are the backbone of construction projects, conveying technical information about structures like buildings, roads, bridges, and dams. These drawings are the communication link between the designer, engineer, and construction team.
They consist of detailed schematics showing dimensions, layouts, materials, reinforcements, and specifications. Without the ability to read and interpret these drawings correctly, errors in implementation and costly mistakes can occur.
Start with the Basics: Drawing Types and Conventions
Before diving into complex designs, it's crucial to familiarize ourselves with the types of civil engineering drawings and the standard conventions used:
Types of Civil Engineering Drawings:
- Plan Drawings: Overhead view of a structure or layout.
- Elevation Drawings: Vertical view of the front, back, or sides.
- Section Drawings: Cut-through views revealing internal structure.
- Detail Drawings: Focused views on specific elements for clarity.
- Structural Drawings: Reinforcement details, foundation layouts, column positions.
- Topographic Maps: Show terrain elevations, contours, and site details.
Drawing Conventions to Master:
- Line Types and Weights: Differentiate between visible edges, hidden lines, and centerlines.
- Symbols and Notations: Learn what various abbreviations and graphical symbols represent.
- Scales: Understand how to interpret scale ratios and convert them to real-world dimensions.
- Dimensioning: Read and annotate measurements correctly.
Master Civil Engineering Drawing Software
In today's digital age, manual drafting is supplemented - and often replaced - by CAD (Computer-Aided Design) software. Proficiency in CAD tools is not optional; it's mandatory.
Top Software to Learn:
- AutoCAD: Industry standard for 2D and 3D civil drawings.
- Revit: Widely used for BIM (Building Information Modeling).
- Civil 3D: Ideal for infrastructure design and topography.
- STAAD Pro: For structural analysis integrated with design.
Study Tips for CAD:
- Begin with basic tutorials on layout and toolsets.
- Practice drawing real-life structures like a room plan, beam layout, or staircase.
- Explore YouTube channels and online courses like Coursera, Udemy, and LinkedIn Learning.
- Work on live projects or case studies to apply what you've learned.
Learn to Interpret Structural and Architectural Drawings
We must differentiate between structural and architectural drawings and learn how to analyze both cohesively.
Structural Drawings Include:
- Beam and slab arrangements
- Column locations
- Foundation layouts
- Load transfer mechanisms
Architectural Drawings Focus On:
- Floor plans
- Furniture layout
- Interior and exterior elevations
- Finishing materials and textures
Understanding how both these drawing types interrelate ensures accurate site execution and coordination with architects, contractors, and suppliers.
Study Real-World Projects and Blueprints
Theoretical knowledge is insufficient without exposure to real-life civil engineering projects. Studying actual blueprints gives insights into how professionals design and annotate critical information.
Where to Find Real Projects:
- Internship assignments
- Government project archives
- Open-source architectural websites
- University libraries and project repositories
Analyze how different drawing sheets complement one another, how dimensioning is laid out, and how cross-references are used throughout the documents.
Practice Redrawing and Annotating Existing Plans
One effective method to study civil engineering drawings is to redraw existing layouts by hand or using CAD software. This not only improves drawing skills but also deepens understanding of design intent.
How to Practice:
- Pick a simple residential plan and recreate it.
- Annotate each component with material, function, and measurement.
- Add cross-sections and elevation views.
- Include reinforcement detailing if it's a structural plan.
This habit builds the ability to conceptualize space in 3D, a vital skill for every civil engineer.
Understand Building Codes and Drawing Standards
Every drawing must comply with national and international standards. For instance:
- IS Codes in India (like IS 456 for concrete structures)
- ACI Codes in the USA
- BS Standards in the UK
Familiarize yourself with standard drawing formats, dimensioning protocols, and material notation rules set forth by these codes.
Learning how these standards are implemented within drawings ensures accuracy and legal compliance.
Take Notes and Create a Symbol Library
While studying, maintain a symbol reference sheet and compile notes on recurring standards, symbols, and drawing techniques. Having a personal symbol library enhances speed when interpreting new designs.
Include:
- Structural symbols (rebar, columns, beams)
- Plumbing and electrical layout symbols
- Floor level markers
- Section symbols and grid references
Join Forums and Engage in Peer Discussions
Interaction with other learners and professionals can accelerate learning. Online communities provide access to sample drawings, critiques, and project walkthroughs.
Popular Civil Engineering Forums:
- The Constructor - Engineering articles and Q&A
- Engineering Stack Exchange
- Reddit r/civilengineering
- Autodesk Community Forums
Ask for feedback on your drafts, challenge yourself with others' plans, and stay updated with industry practices.
Reinforce with Books and Online Courses
While practical drawing practice is essential, theoretical reinforcement through civil engineering books and MOOCs provides structured learning.
Recommended Books:
- "Building Drawing" by M.G. Shah, C.M. Kale, and S.Y. Patki
- "Civil Drafting Technology" by David A. Madsen
- "Structural Drawing" by N. Krishna Raju
Online Course Platforms:
- NPTEL (India-based engineering courses)
- Coursera and edX
- Skillshare for hands-on design projects
Conclusion
Mastering civil engineering drawing is not about memorizing lines and symbols - it's about developing a designer's mindset that understands structure, function, and communication. With consistent study, practical exercises, and exposure to real-world projects, anyone can become proficient in interpreting and creating civil drawings.
